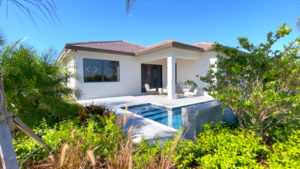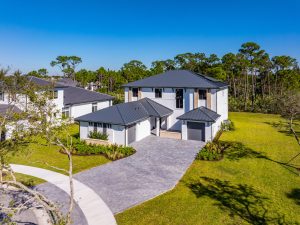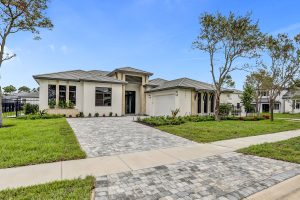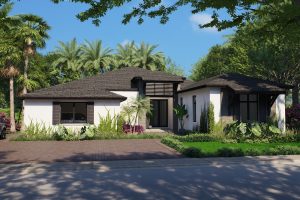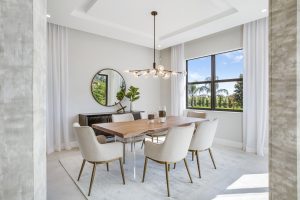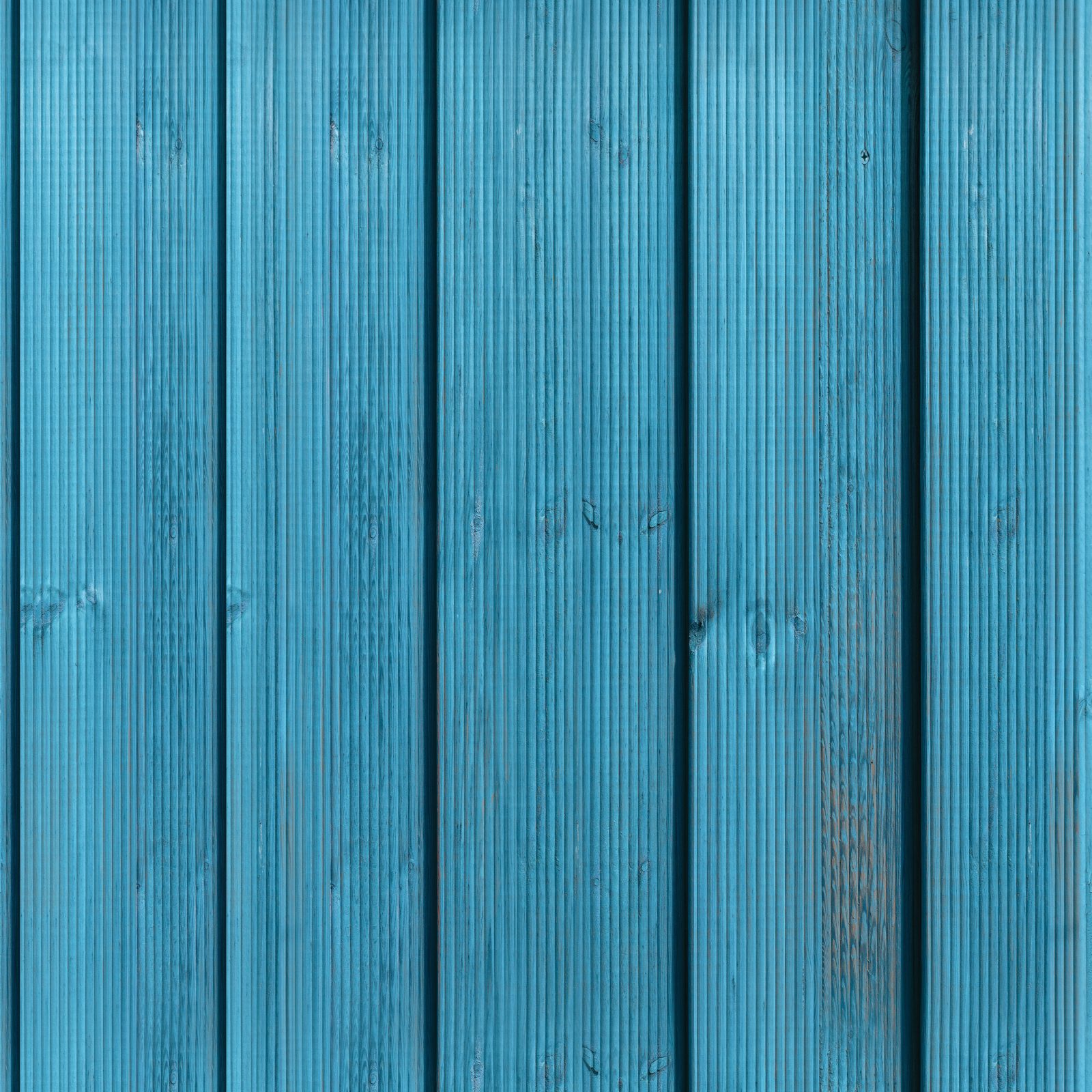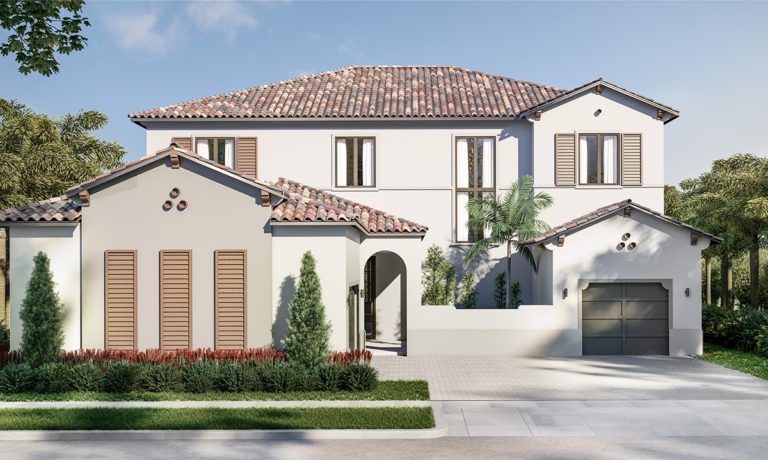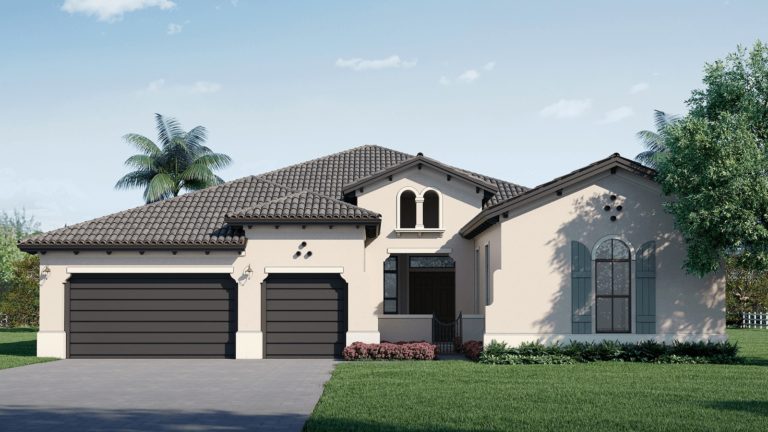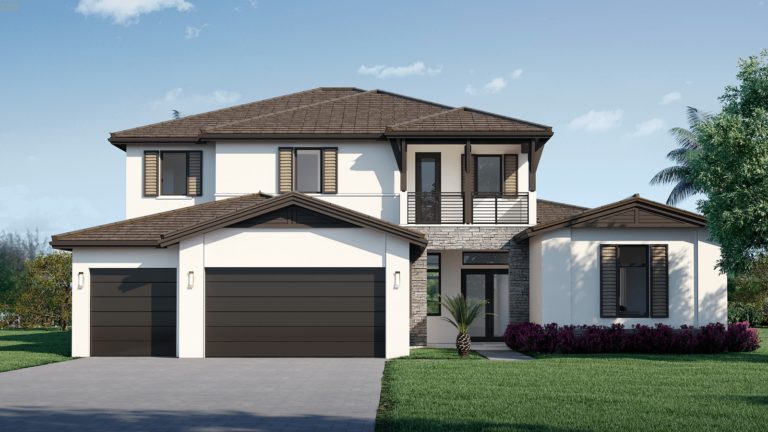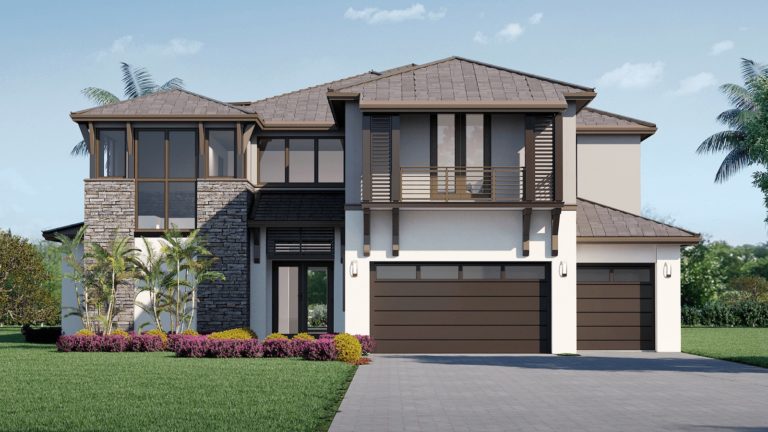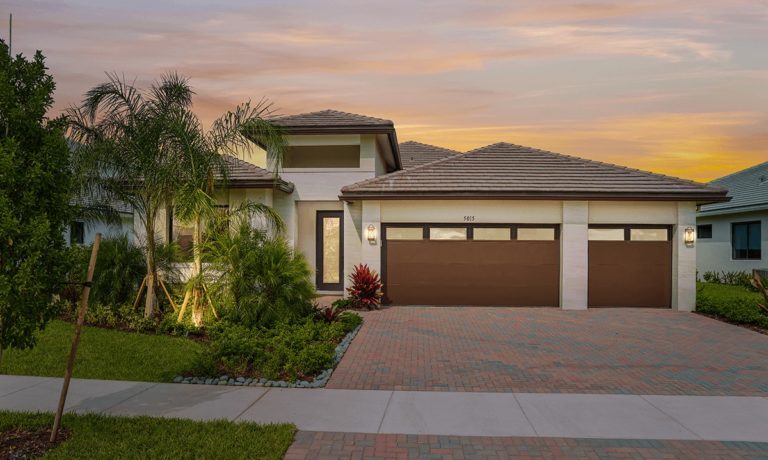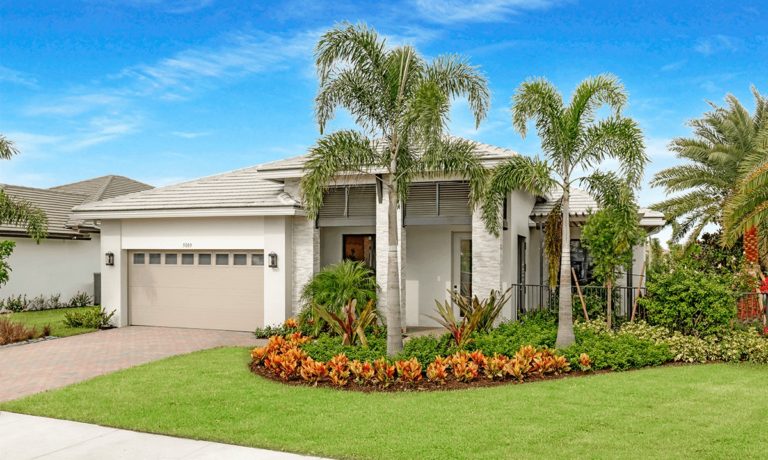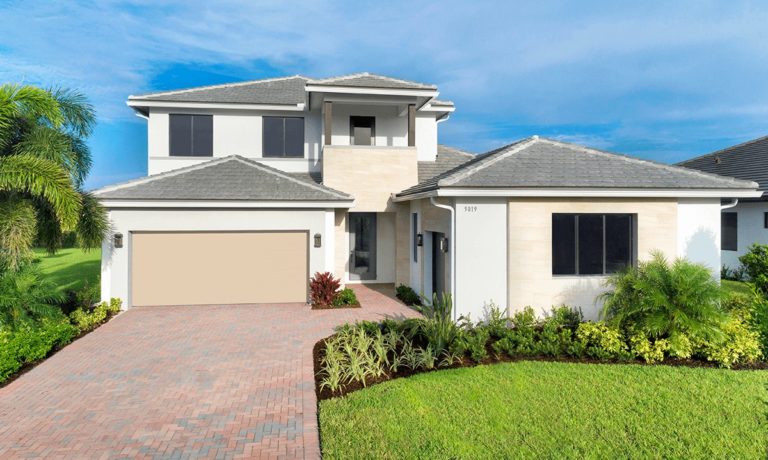Inlet
Reserve Collection
Two-story, 4 bedrooms, 3 1/2 or 4 1/2 baths, great room, eat-in kitchen, loft, walk-in closets throughout, his and her water closets, covered terrace, 3-car garage.
Several custom options available such as fifth and sixth bedroom, guest suite on first level, summer kitchen, bedroom in lieu of loft and more.
- 4 to 6 Bedrooms
- 3.5 to 4.5 Bathrooms
- 3 Car Garage
- 3,985 AC SQFT
- 5,061 TOTAL SQFT

