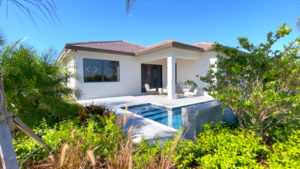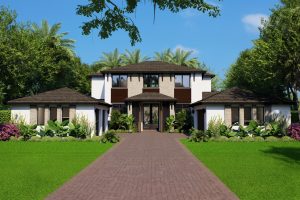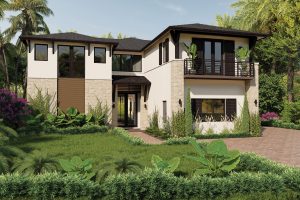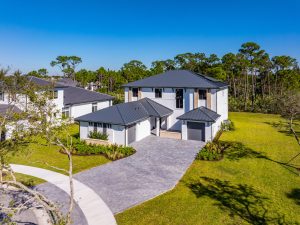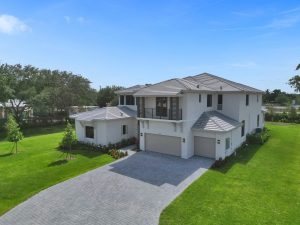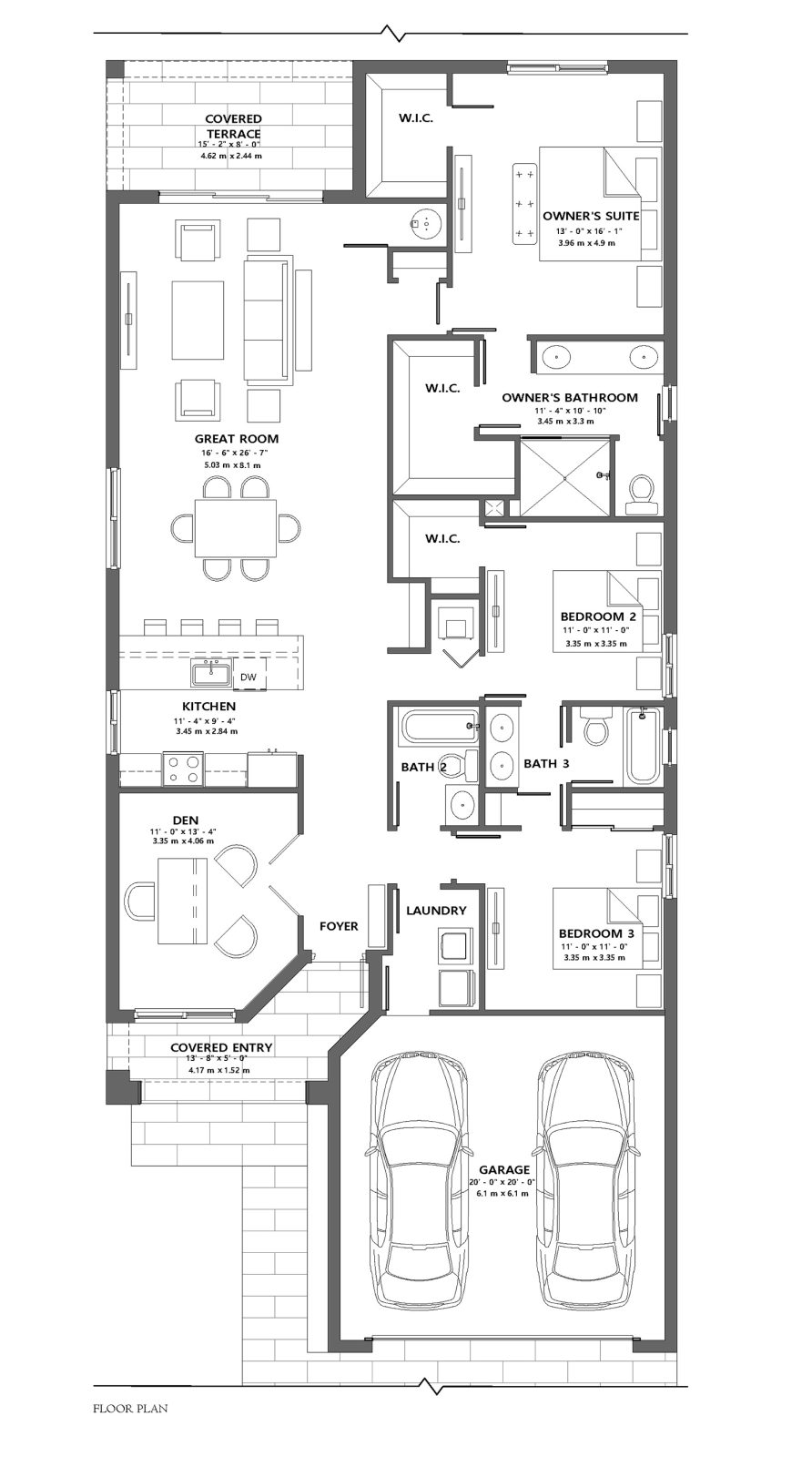Cedar
- 3 to 4 Bedrooms
- 3 Bathrooms
- 2 Car Garage
- 1,918 AC SQFT
- 2,568 TOTAL SQFT
One-story, 3 bedrooms plus den, 3 baths, great room, laundry room, covered terrace, 2-car garage. 45-feet wide lot.
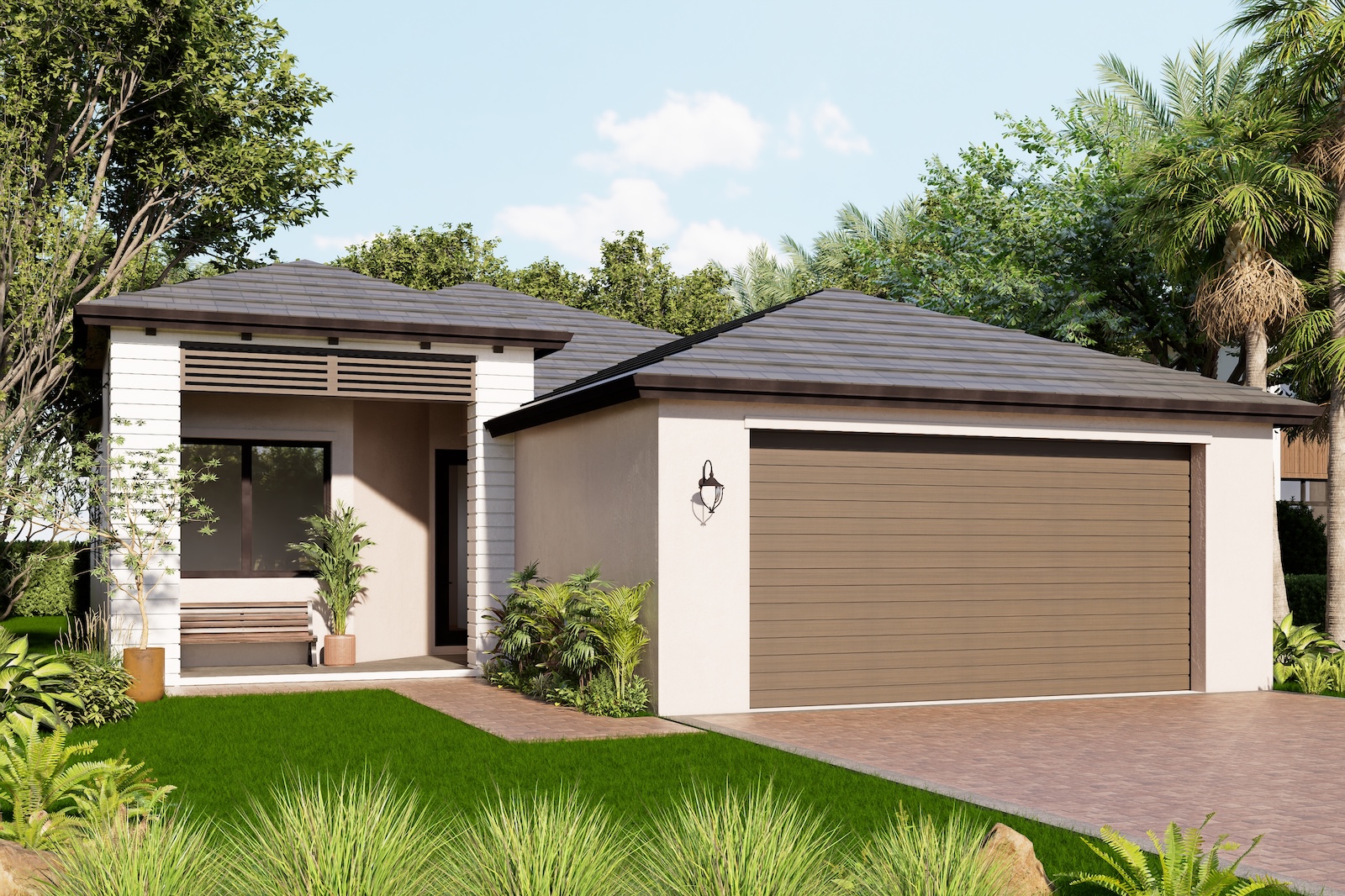
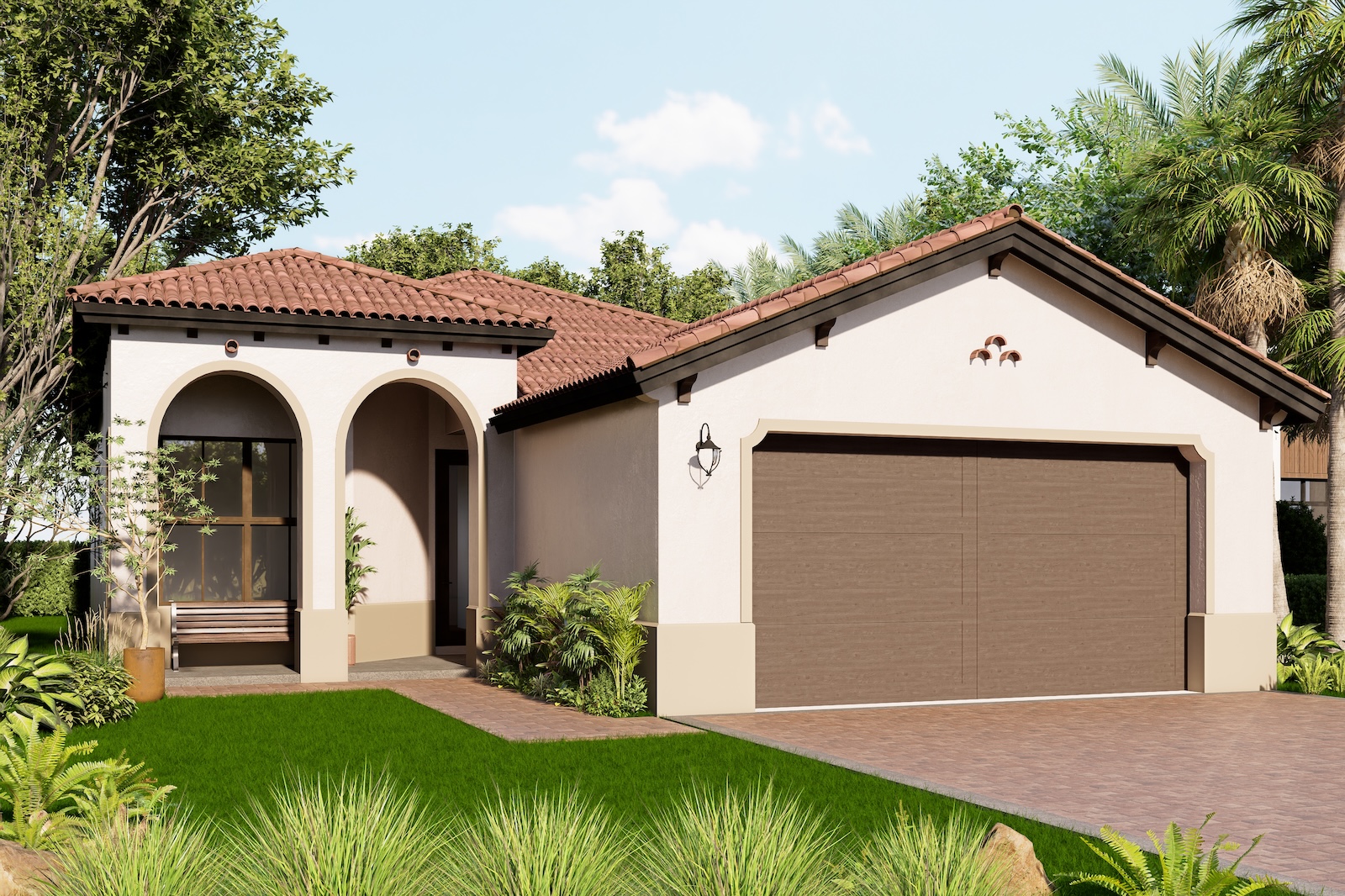
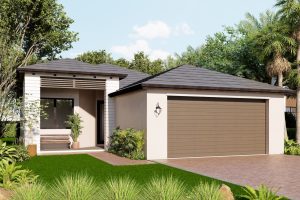
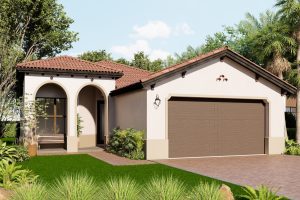
Video Tour
Features Community Features
- Located in desirable Ave Maria-Naples, Florida
- Grand entry and elegant common area elements
- Clubhouse & pool
- Pristine lakes and natural preserves
- Walking trails and bike paths
- Excellent Ave Maria schools
- Conveniently located near shopping, dining and recreational activities
Features Exterior Features
- Mediterranean style concrete tile roof
- Decorator color schemes and light textured finish
- Brick paver driveway, walkway to home, and covered entry
- Climate-friendly covered entry
- Distinctive exterior door hardware and deadbolt lock
- Lighting at front porch entry
- Decorative coach light at garage
- Impact-resistant garage doors
- Impact glass windows on all first and second floor windows
- Pavers at rear patio
- Front and rear weatherproof (GFI) electrical outlets
- Professionally landscaped and sodded home site
- Automatic sprinkler system
- Two outside hose bibs
- Steel-reinforced concrete block construction
- Termite treated foundation
- Vented soffits
- Screens on all operable windows
Features Interior Features
- High ceilings
- Light textured finish walls & knockdown ceilings throughout (excluding baths)
- 6’8″ height doors throughout
- Elegant decorator door hardware throughout
- Decorative 2 1⁄4” wood door casings
- Oversized 3 1⁄4” wood baseboards
- 18” x 18” ceramic Dal-tile flooring in foyer, kitchen, laundry room and bathrooms
- Deluxe wall-to-wall carpeting with padding in all non-tiled areas
- Minimum 150 AMP electrical service
- High efficiency air conditioning system
- Air-conditioned baths, laundry rooms and walk-in closets
- Energy-efficient R-11 garage wall insulation
- Energy-efficient R-30 ceiling insulation (per plan)
- Energy-efficient hot water heater
- Rocker-style electrical switches
- Vinyl-clad ventilated closet shelving
- Marble or Corian windowsills throughout
- Smoke and carbon monoxide detectors (per plan)
- Structured wiring system includes wiring that home- runs to a central distribution panel
- All phone wiring is Category-5 cable and is included in the kitchen and primary bedroom
- Pre-wired for ceiling fans in great room
- Full-sized washer and dryer
Features Inside your Kitchen
- Stainless steel appliance package
- Side-by-side refrigerator with ice and water dispenser in the door
- Ceramic surface range with self-cleaning oven
- Built-in microwave oven and hood combo with fan and light
- Multi-cycle dishwasher
- 1⁄2 HP garbage disposer
- Contemporary cabinetry with 30” upper cabinets
- Granite or quartz countertops with 4” backsplash
- Stainless undermount sink
- Distinctive single lever faucet with pull out spray feature
- Overhead recessed lighting
Features Inside your Bath
- Contemporary European style cabinetry in all baths
- Granite or quartz vanity tops
- 18” x 18” designer tile flooring
- Tub/shower wall tile package in primary and secondary baths
- Distinctive faucets and coordinated bath accessories
- Elongated water closets
- Exhaust fans
- Full-width mirrors
- Decorator lighting fixtures

Contact Get in Touch Today
It’s time to escape the ordinary and start experiencing the life you always imagined.
Let us know your questions or schedule a visit by completing the form below.
Sales & Models Gallery Open Daily 9:30am to 5:30pm
5009 Alonza Avenue, Ave Maria FL 34142
Call (305) 424‑2203 to Speak with an Online Sales Consultant

