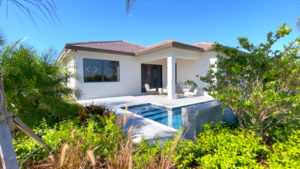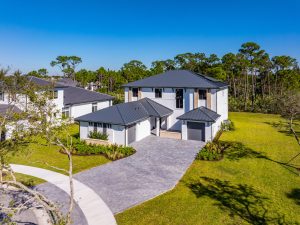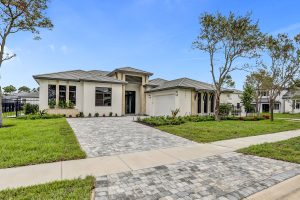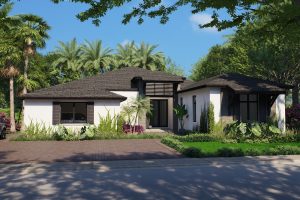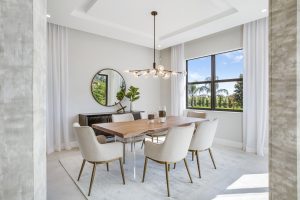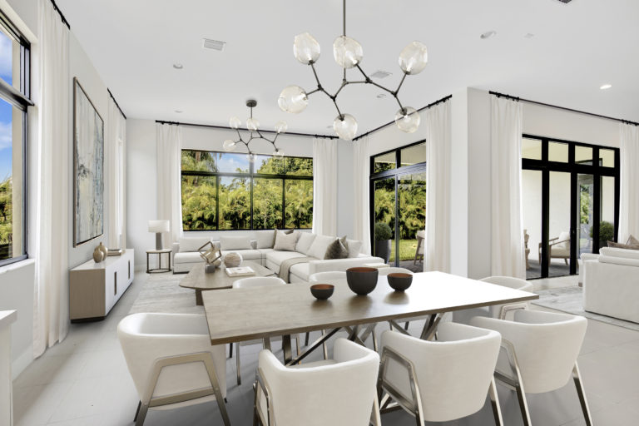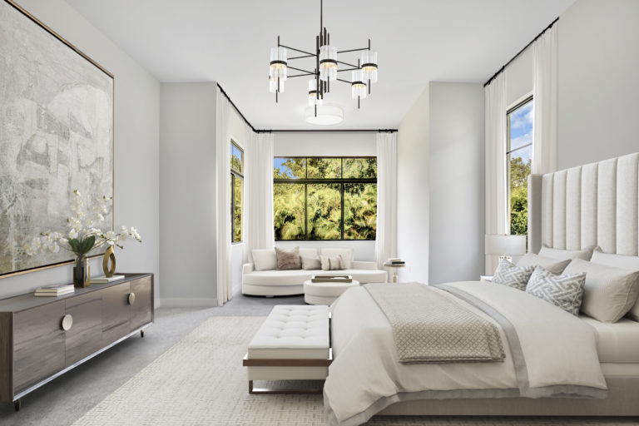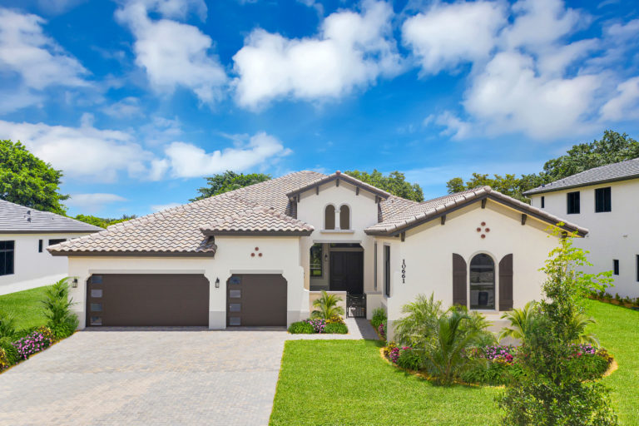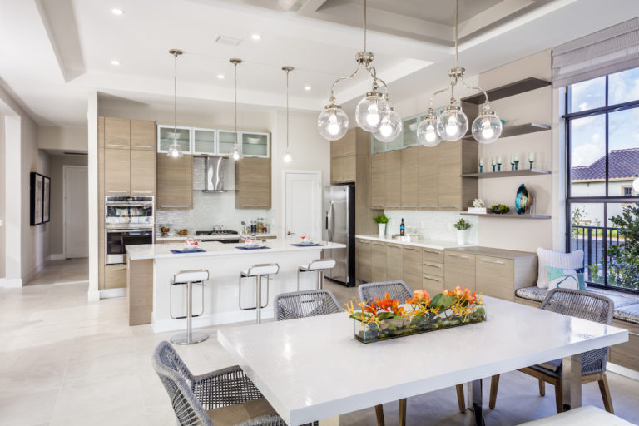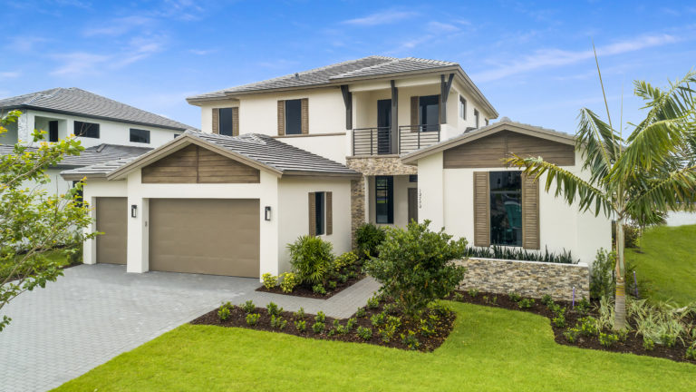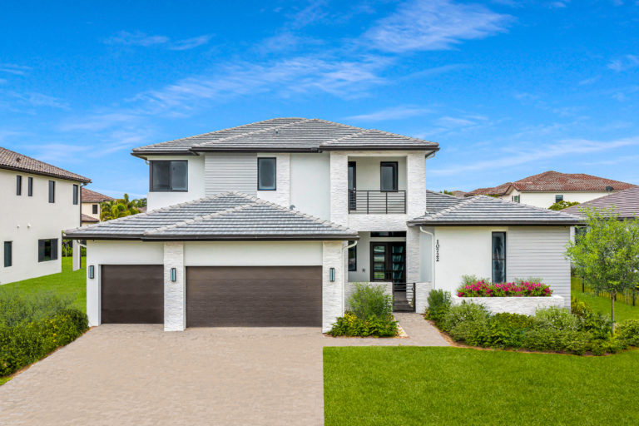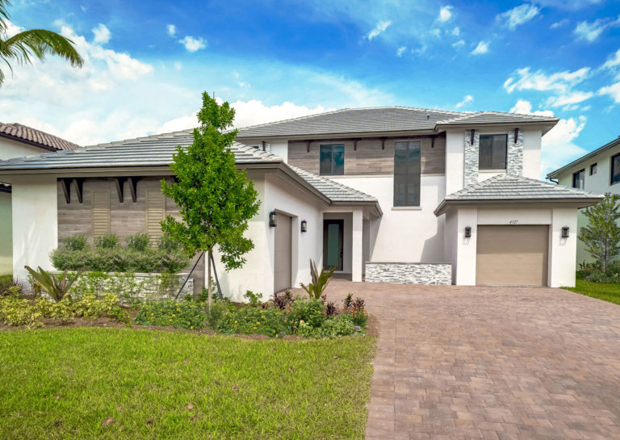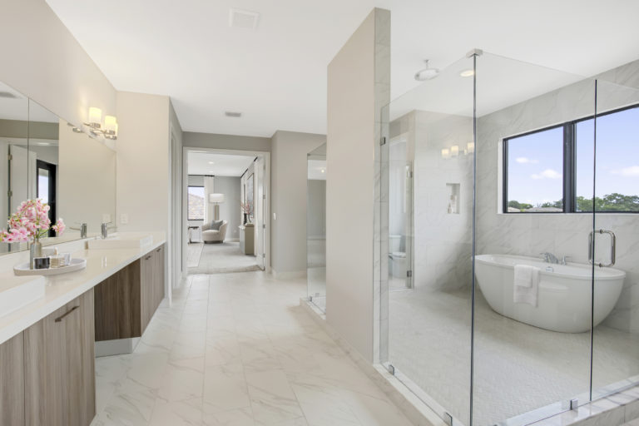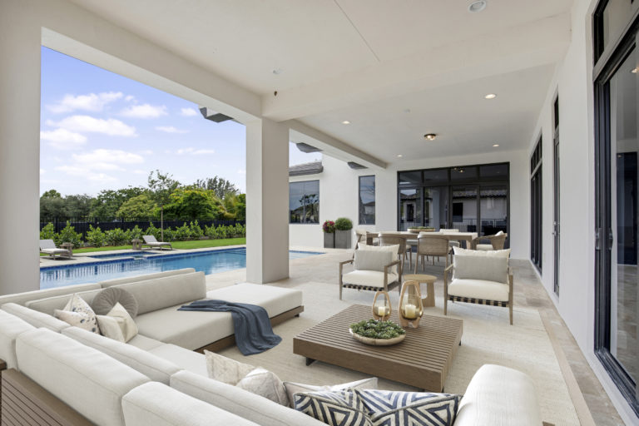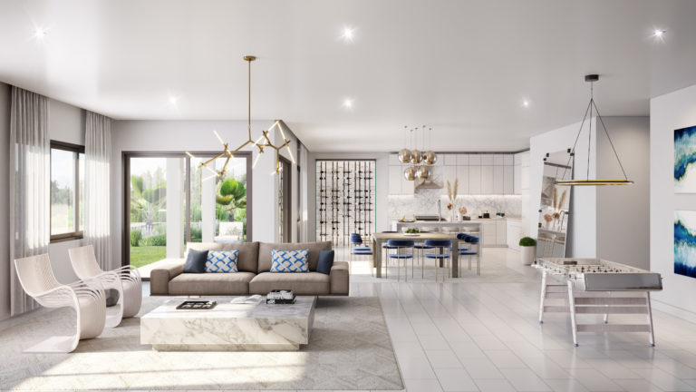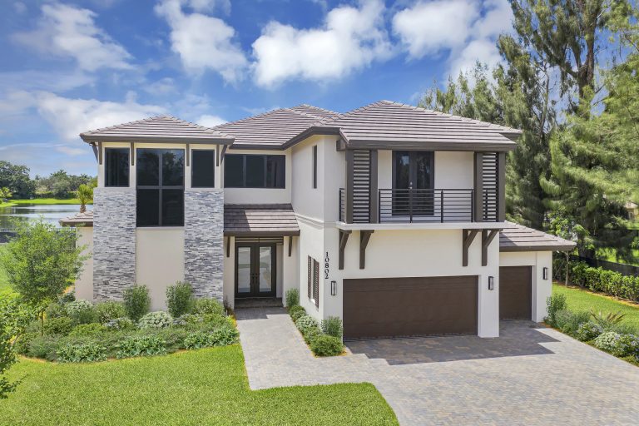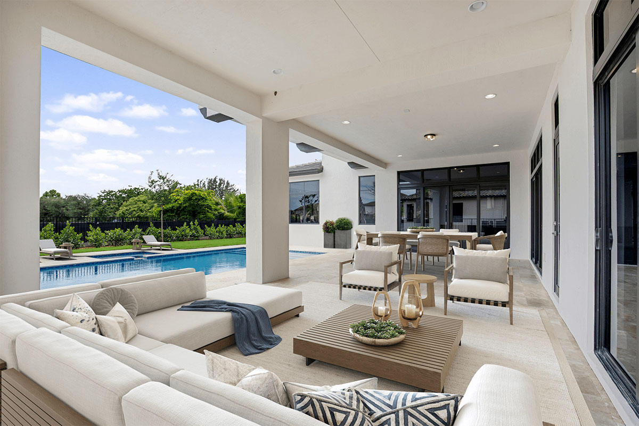
Kingfisher Reserve Come Home to Paradise
Welcome to Kingfisher Reserve, a wonderfully private community with seven unique home models and countless options for personalizing your living experience. Enjoy a home with anywhere from 2,588 to more than 5,700 square feet of air-conditioned living space, and a beautiful outdoor oasis for making the most of life in South Florida.
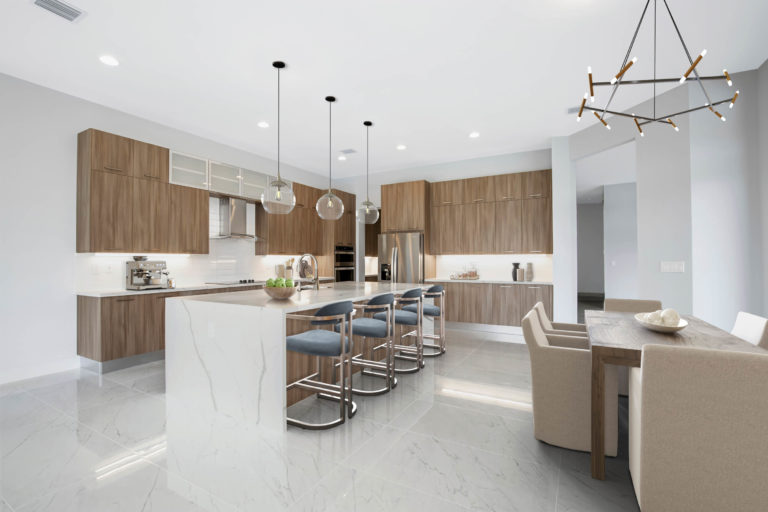
Create Your Dream Estate
The interior of every Kingfisher estate features a modern, open-concept layout that invites the sunshine in and brings people together. Notable features include volume ceilings, elegant hardware and finishes, exceptional flooring and surface materials, energy-efficient appliances, and built-in smart home technologies.
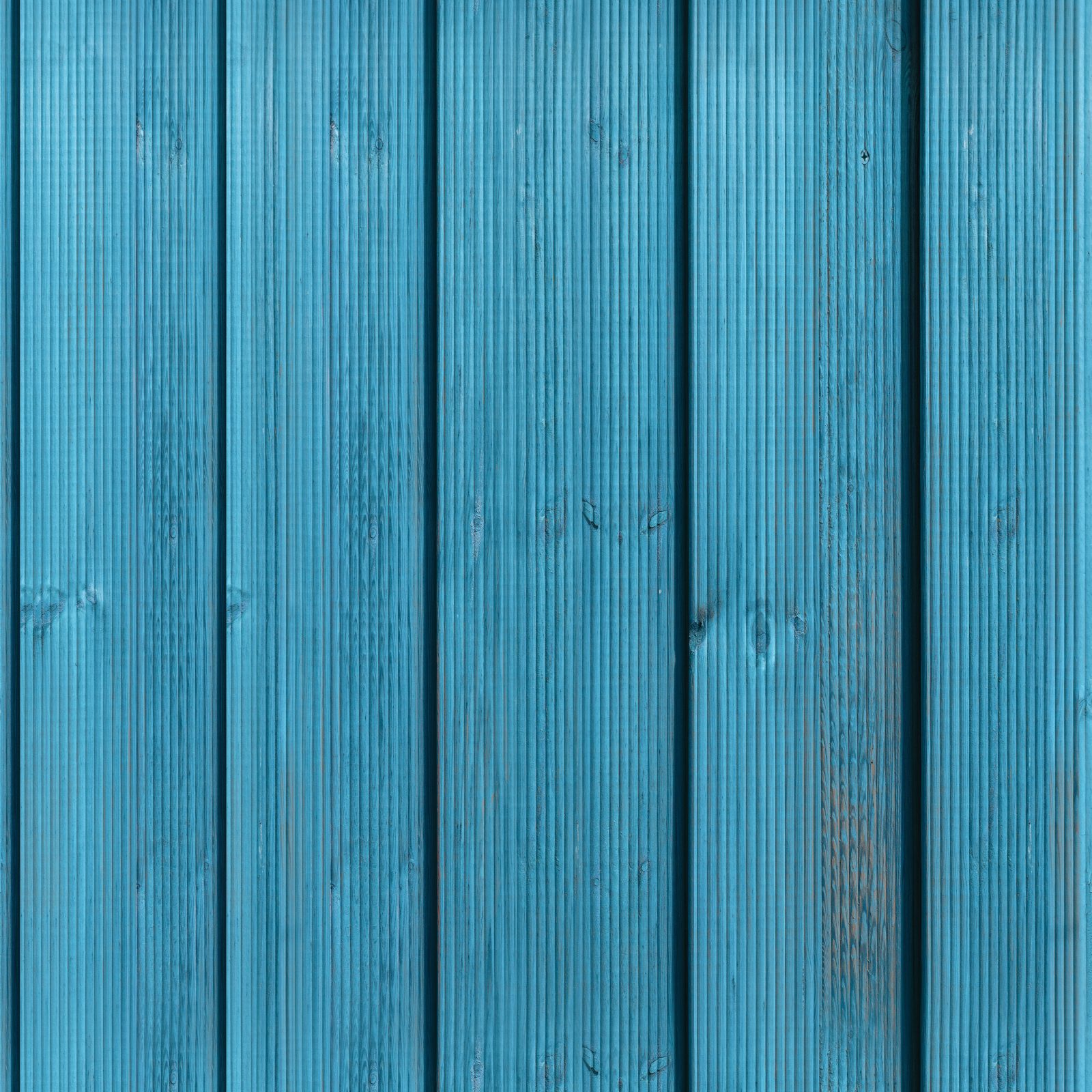
Contact Us Learn about Kingfisher Reserve
Community Location: 5700 SW 106th Ave, Cooper City, FL 33328
This community is sold out. For more information about similar new homes available, please call (305) 424‑2203.

